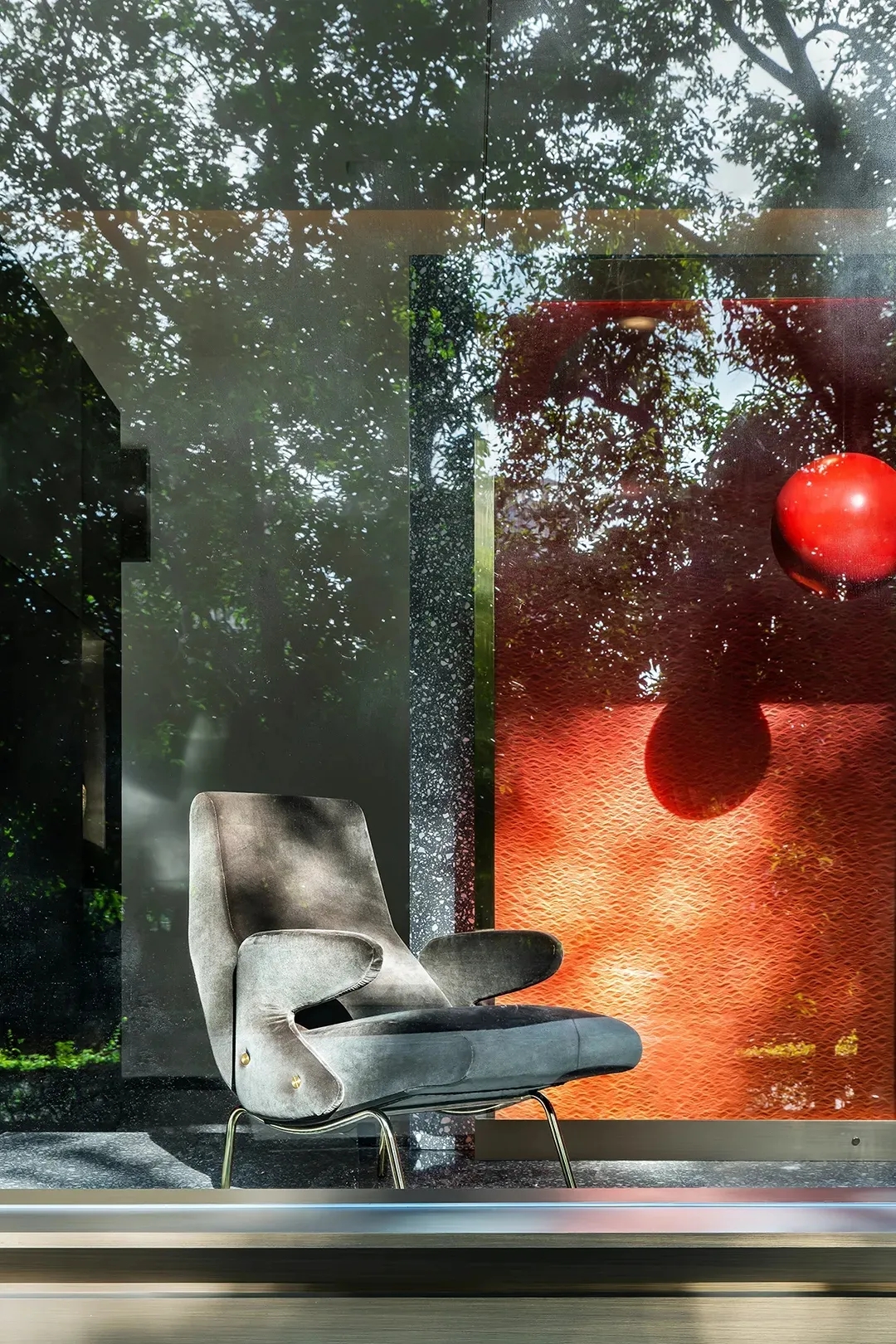
办公,展厅,画廊…当空间被冠以多重属性,设计师决意以模糊重构,再经由模糊,将多重的空间属性集合交织,形成聚场。
Office, exhibition hall, gallery... When the space is labeled with multiple attributes, the designer decides to reconstruct it with fuzzy, and then interweave the multiple spatial attributes through fuzzy to form a gathering field.
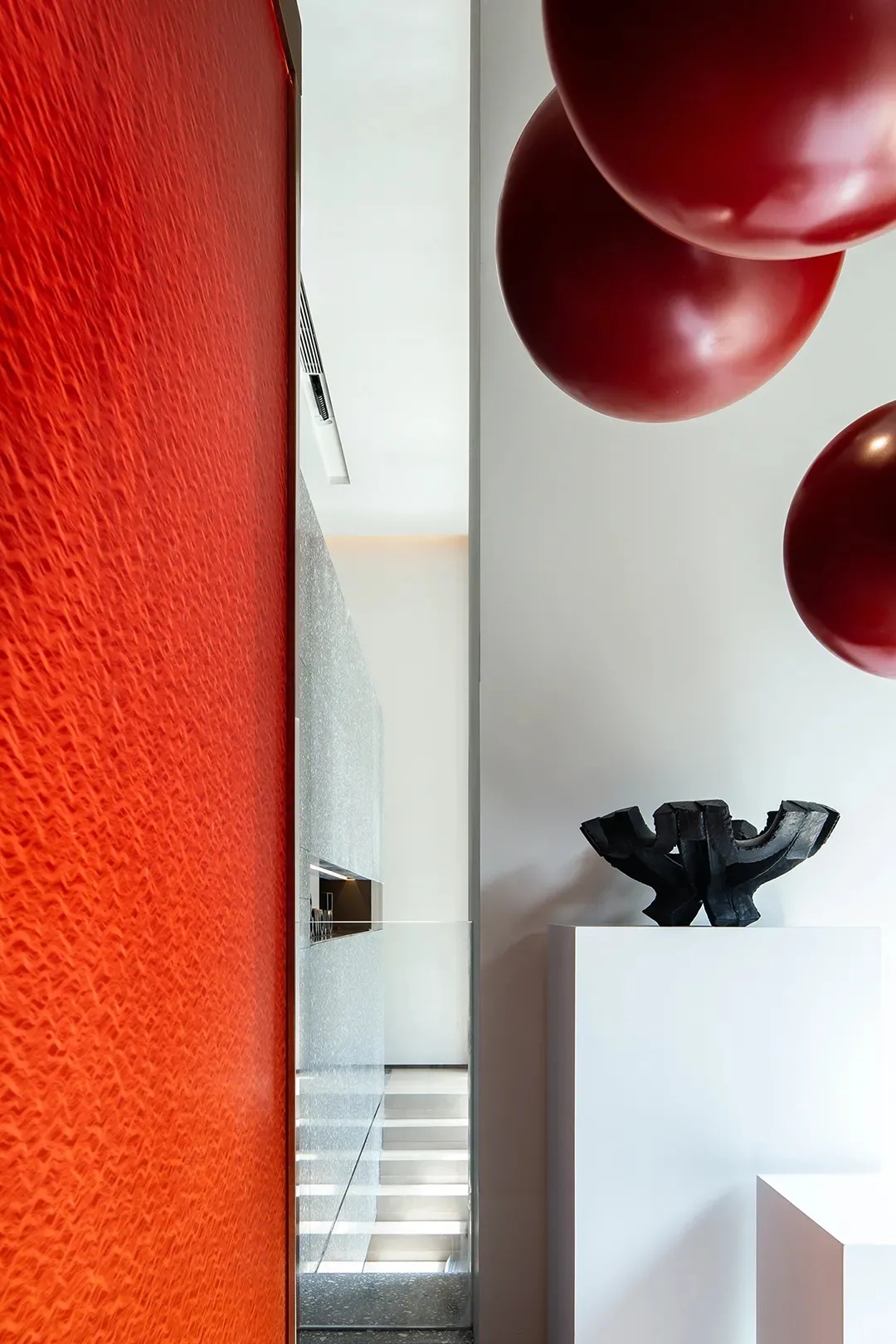
△艺术装置
在模糊聚场,设计师赋予存在空间更多的可能性和言有尽意无穷的美感,而背后所关联并一以贯之的审美和空间理念,却清晰而明确。
In the fuzzy gathering field, the designer endows the existing space with more possibilities and infinite aesthetic feeling, while the aesthetic and spatial concept behind it is clear and clear.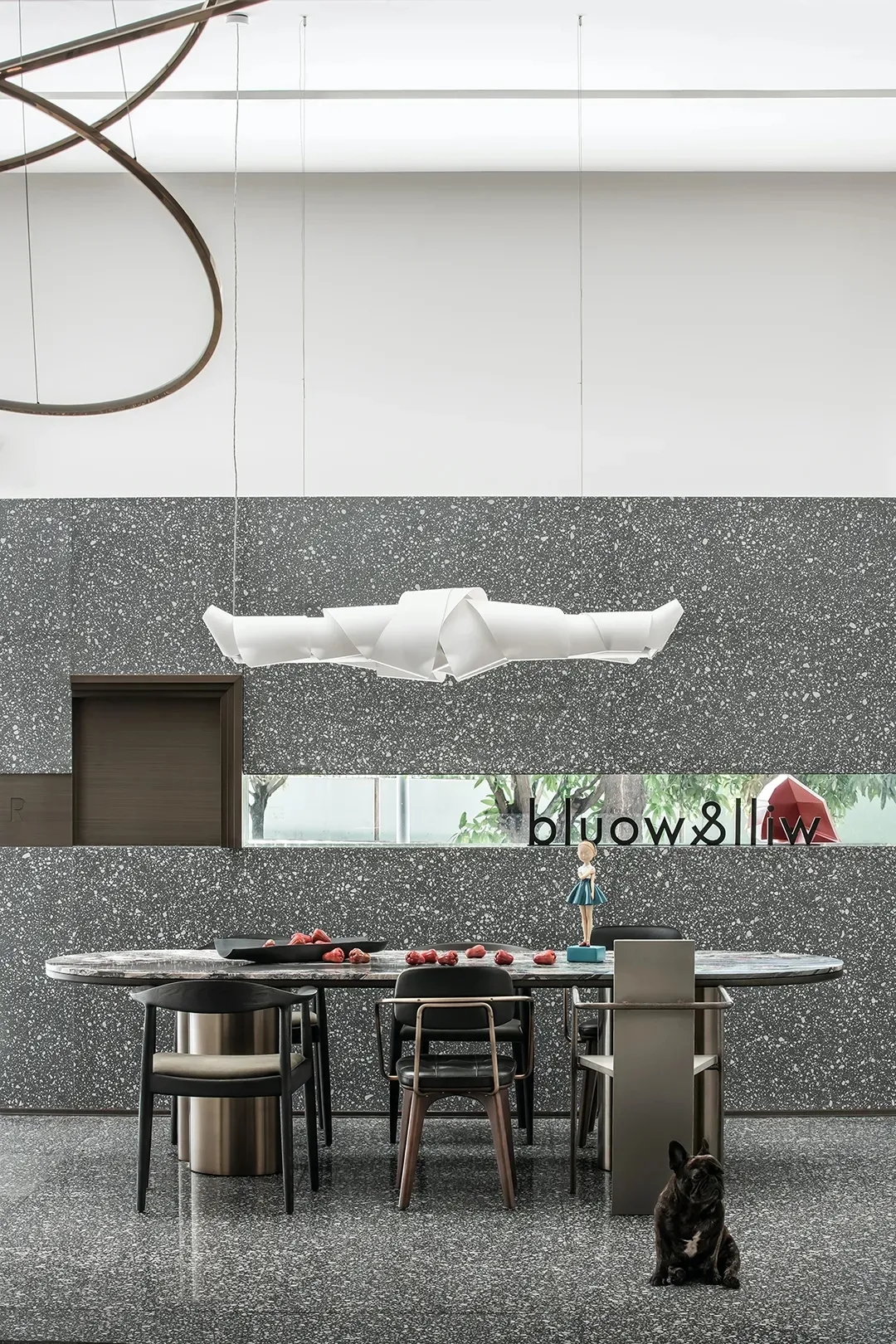
SAME ARRIVAL 同款无机石英石推荐 ——
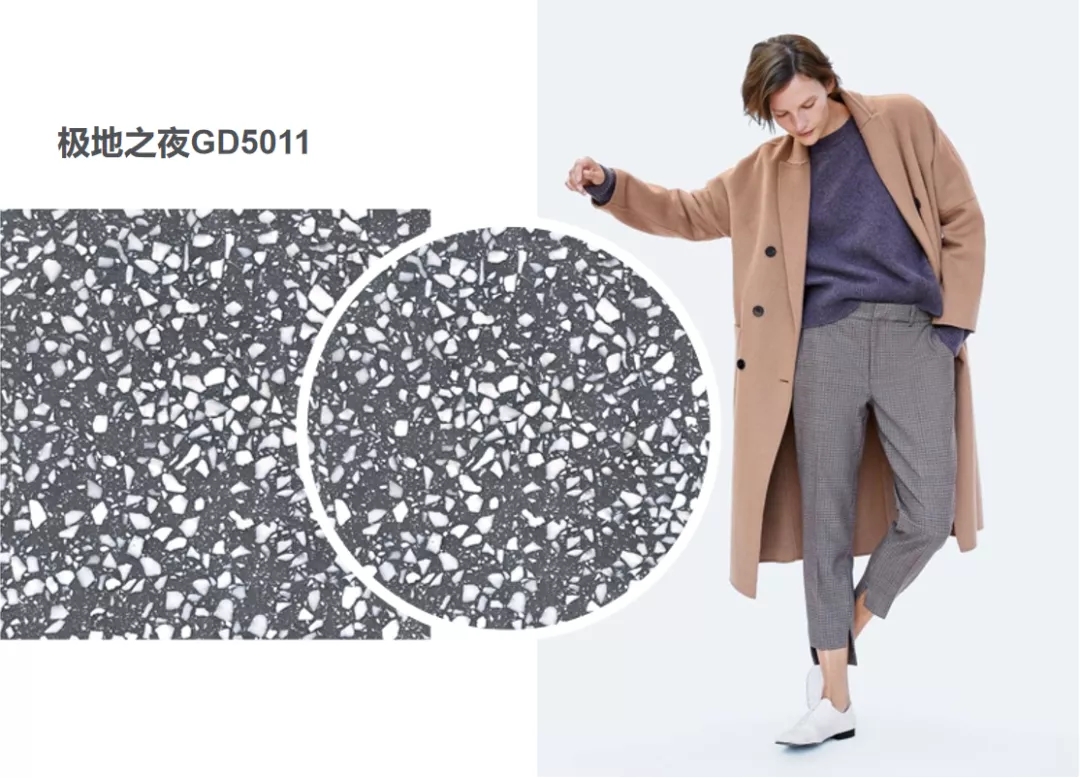
《辞海》中对“模糊”的概念定义为:不分明,不清楚。而在以设计为前提的语境当中,空间的模糊往往导向的是可能性和包容性,它得以形成时间与空间的“共时性”,能同时对一系列不同空间位置进行感知,拓展空间秩序,暗示着更多复杂含义的存在,包容具有多元化的感性细节。
The fuzziness of space often leads to possibility and inclusiveness. It can form the "synchronicity" of time and space, perceive a series of different spatial positions at the same time, expand the spatial order, imply the existence of more complex meanings, and inclusiveness has diversified perceptual details.
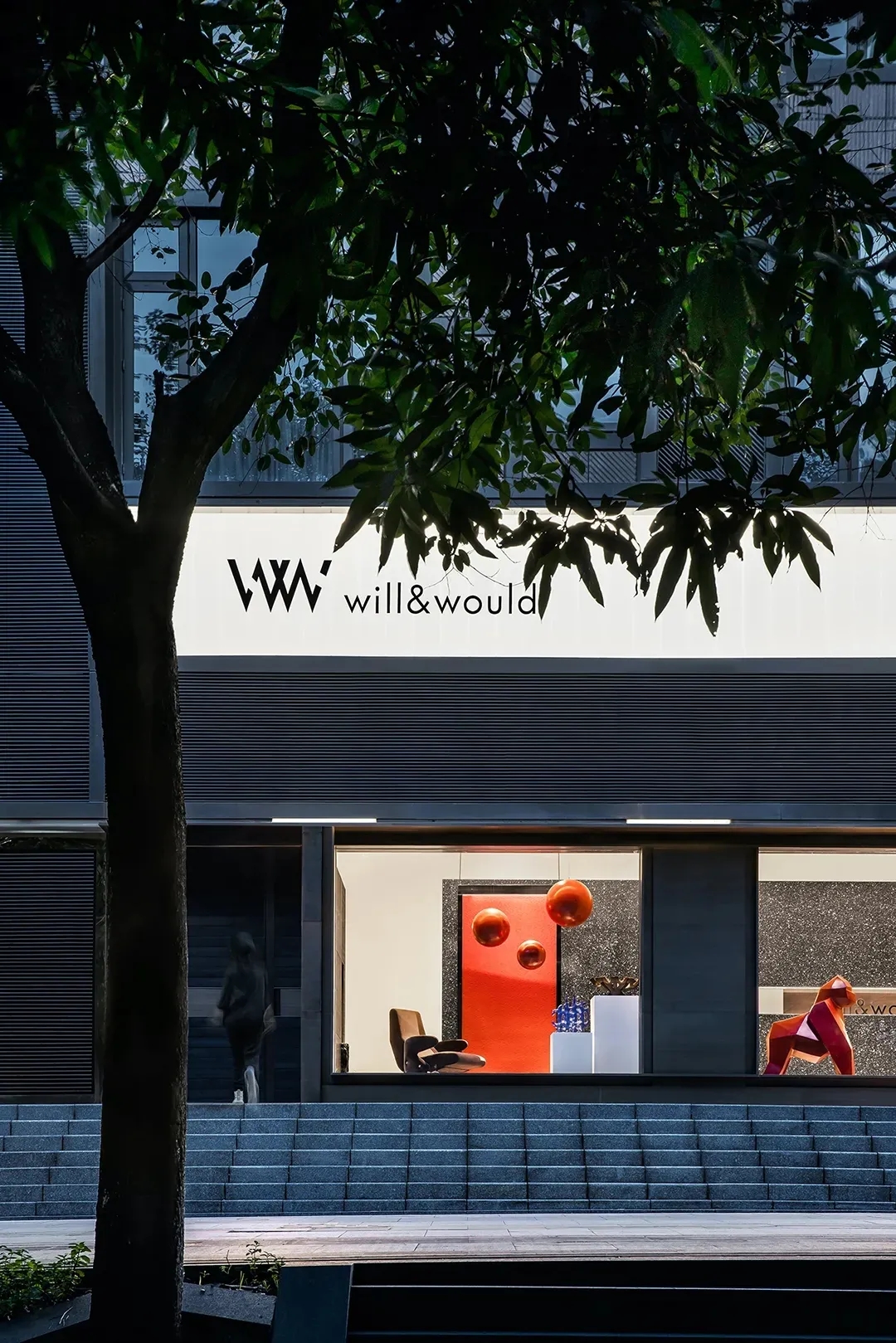
藏于大境之中,居于生活之内,慕之万象,皆在其物。will&would是一处集结了艺术、设计、家具、花艺及沙龙的美学聚场,展厅位于深圳香蜜湖,占据了建筑体的一角。
Will & would is an aesthetic gathering place integrating art, design, furniture, flower art and salon. The exhibition hall is located in Xiangmi lake, Shenzhen, occupying a corner of the building.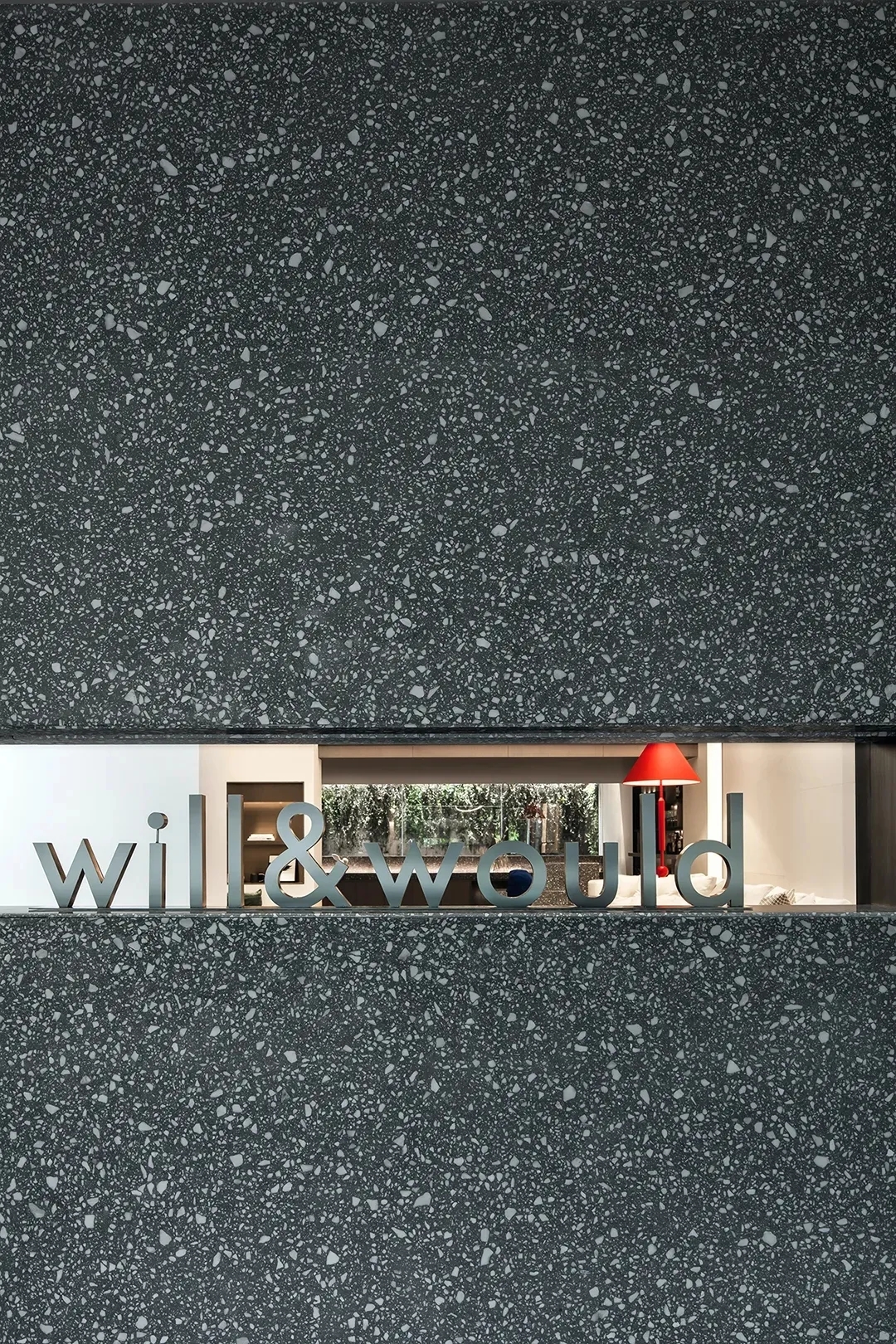
正如它的美学主张所言,will&would企图通过展厅的设计探讨这样一种关系——人与物如何在空间中建立起联系,以及,物义如何被人所获得。在空间的行进过程中,经由模糊的界面关系,人与物的叙事缓慢开展。
How do people and things establish a connection in space, and how can material meaning be obtained by people. In the process of space, through the fuzzy interface relationship, the narration of people and things develops slowly.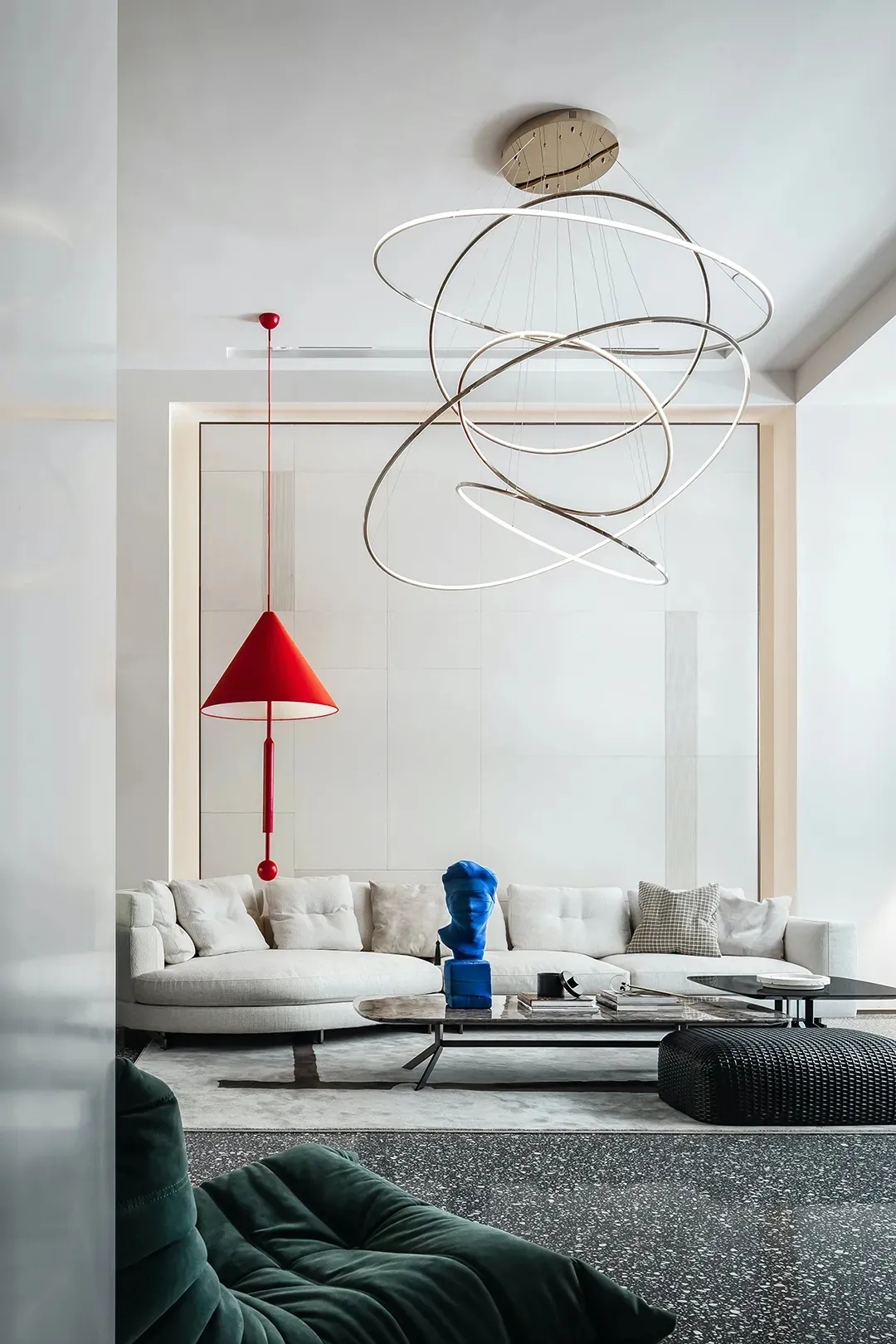
空间本身就是美学的载体。在展厅的设计中,空间功能与形体视觉呈现为交错的、模糊的状态,通过对空间形体、设施和结构的重新整合。
Space itself is the carrier of aesthetics. In the design of the exhibition hall, the spatial function and shape vision are in a staggered and fuzzy state, through the re integration of spatial shape, facilities and structure.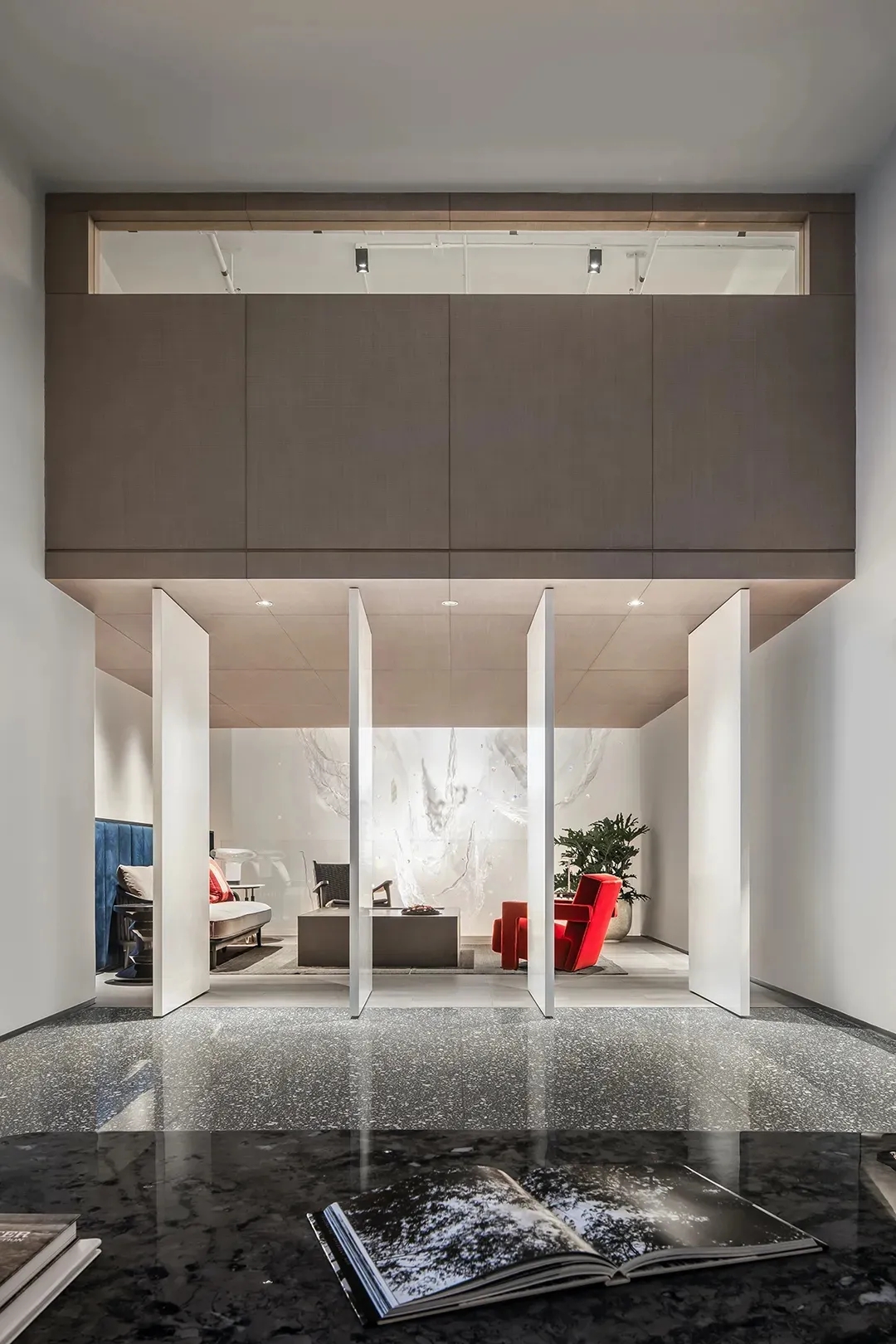
空间将一层定位为家居展厅,在通高空间中置入两个木“盒子”,盒子的内部产生一个夹层平台,满足了办公的诉求,同时也形成空间内部体块的参差。
The first floor of the space is positioned as a home exhibition hall, and two wooden "boxes" are placed in the high-rise space. A sandwich platform is generated inside the box, which meets the demands of office and forms the uneven internal blocks of the space.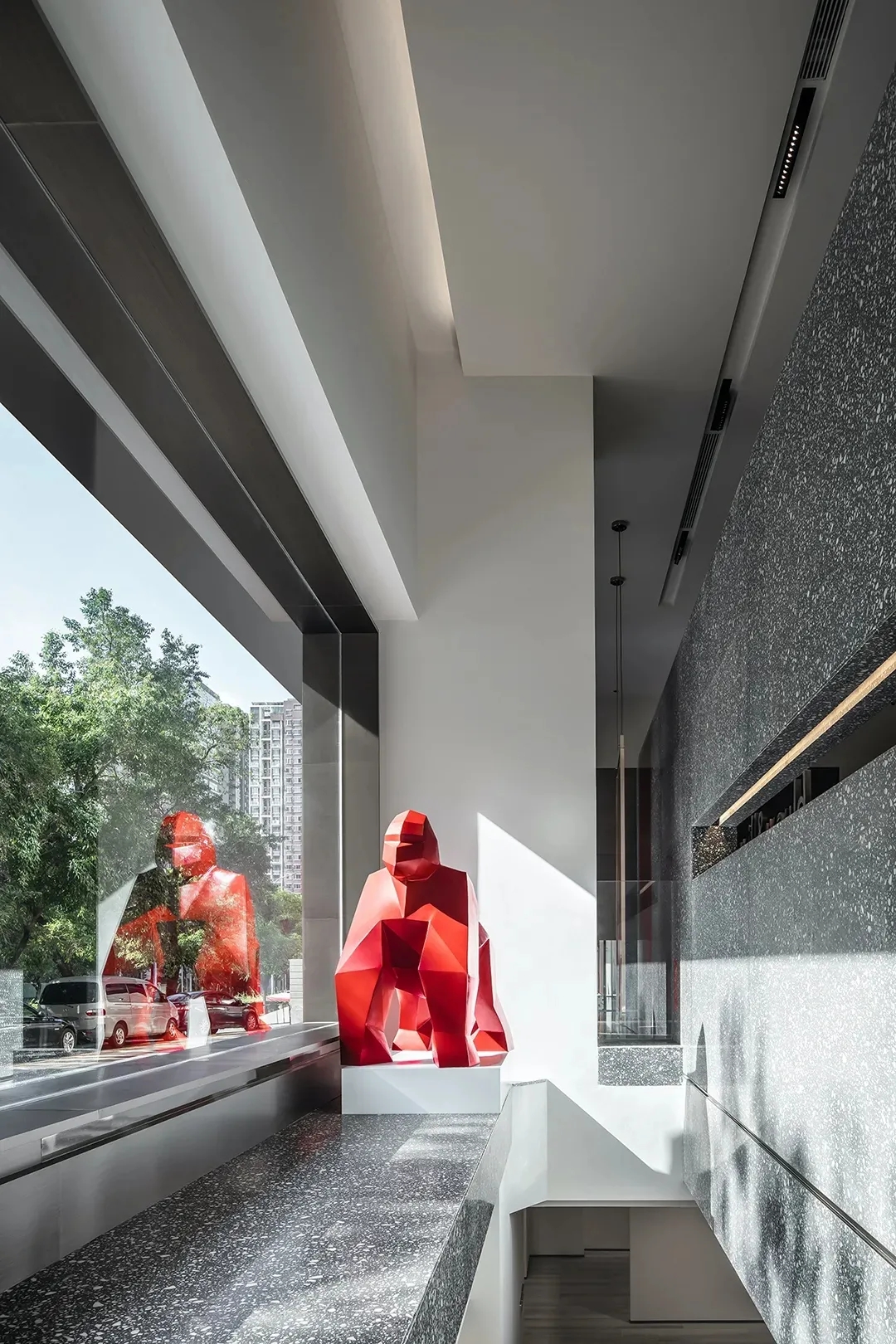
而真正的入口是隐于内部的——由炭化木与古铜拉丝制成的木门,隐秘而有仪式感,当门缓缓向内推开,与探头迎接的人相视一笑,空间的叙事由此开始书写。
The real entrance is hidden inside - the wooden door made of carbonized wood and ancient copper wire drawing has a sense of ceremony. When the door is slowly pushed inward and smiled at the person greeted by the probe, the narrative of space begins to write.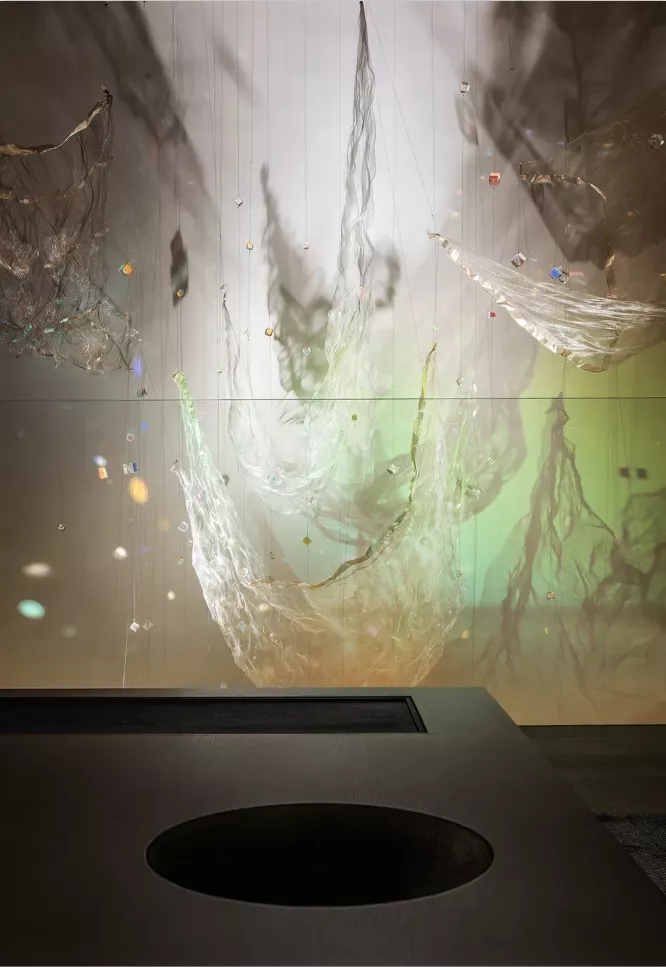
地下一层规划为艺术展厅及沙龙聚场,设计上更为开放,以艺术品本身作为媒介,形成地下空间的动线分割。
The first floor underground is planned as art exhibition hall and salon gathering, which is more open in design. The art itself is used as the medium to form the dynamic line division of underground space.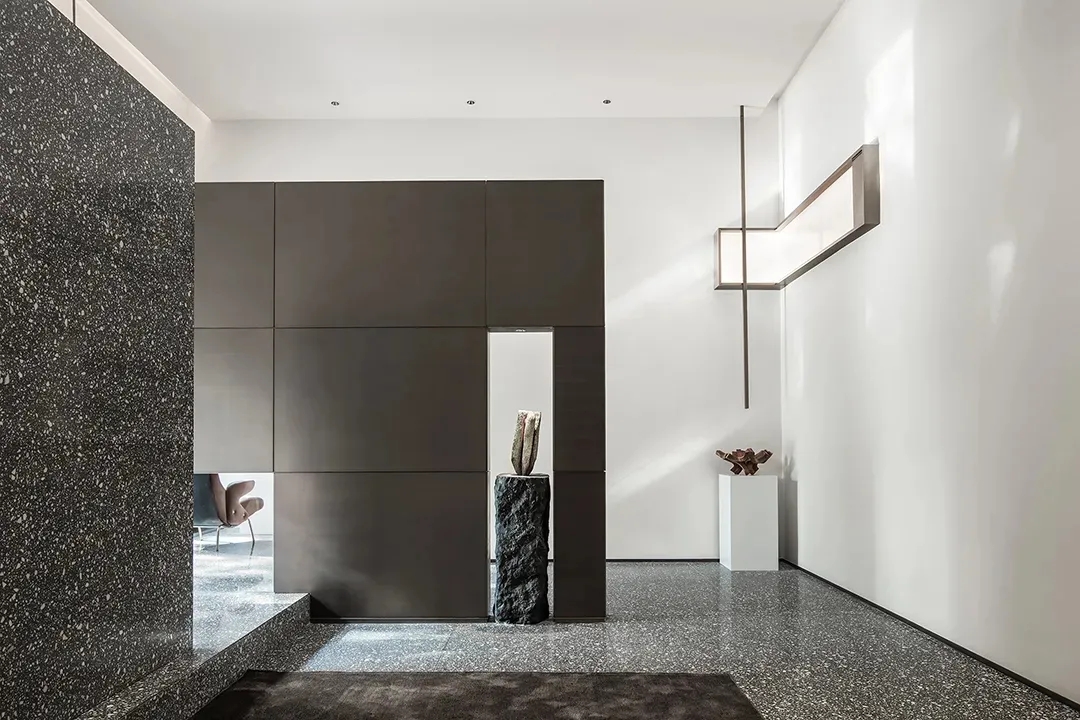
所有的设计细节交织在行走的过程中,游者、体验者则是空间参与构建者,在行走中,空间得以实现自我演化,所有的景观效应和产生的叙事都会在行走中投射出来并体会到,进而呈现有趣且富有张力的几何空间美学。
All the design details are intertwined in the process of walking, and the tourists and Experiencers are the participants in the construction of space. During walking, the space can realize self evolution, and all the landscape effects and narratives will be projected and experienced during walking, so as to present an interesting and tension rich geometric space aesthetics.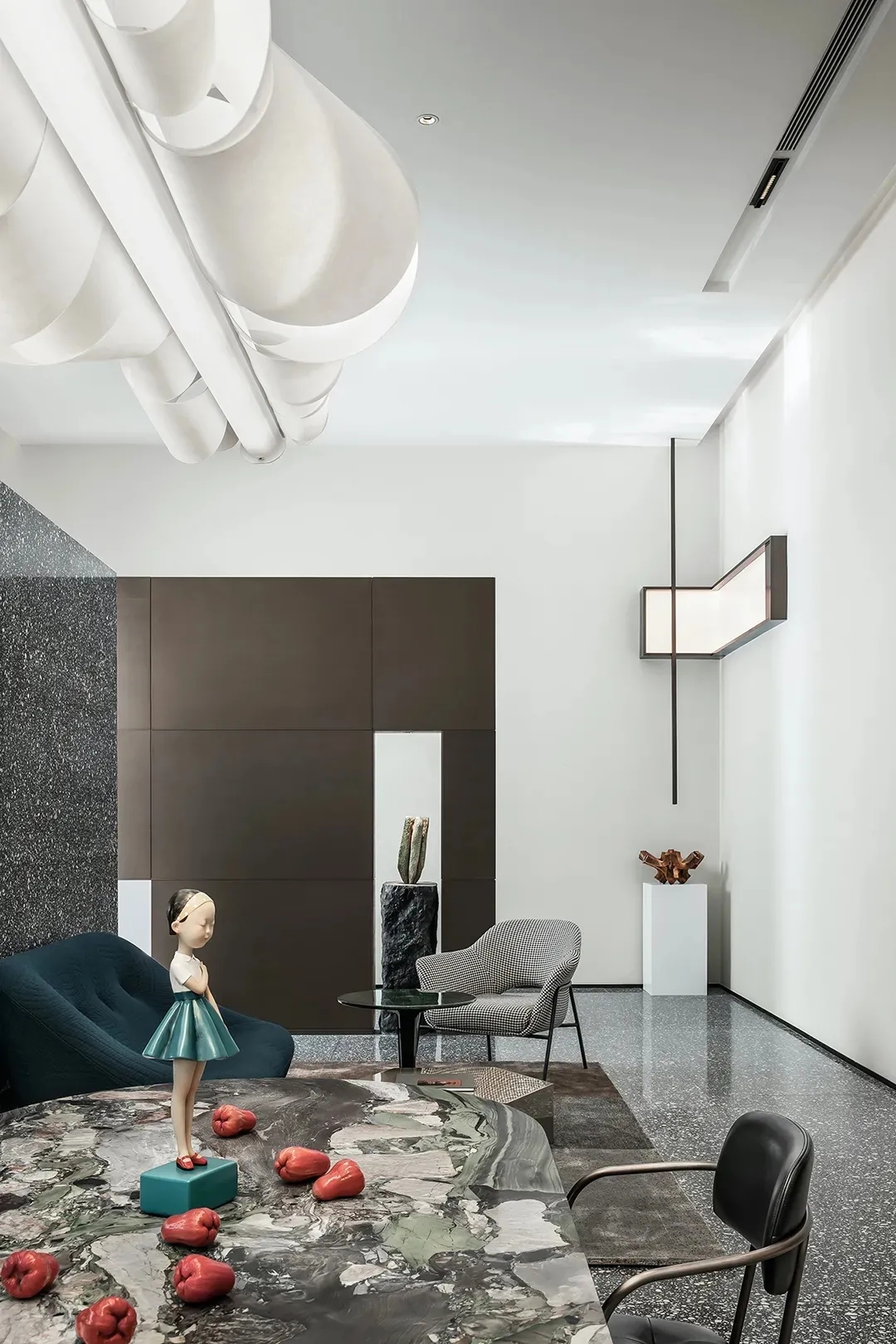
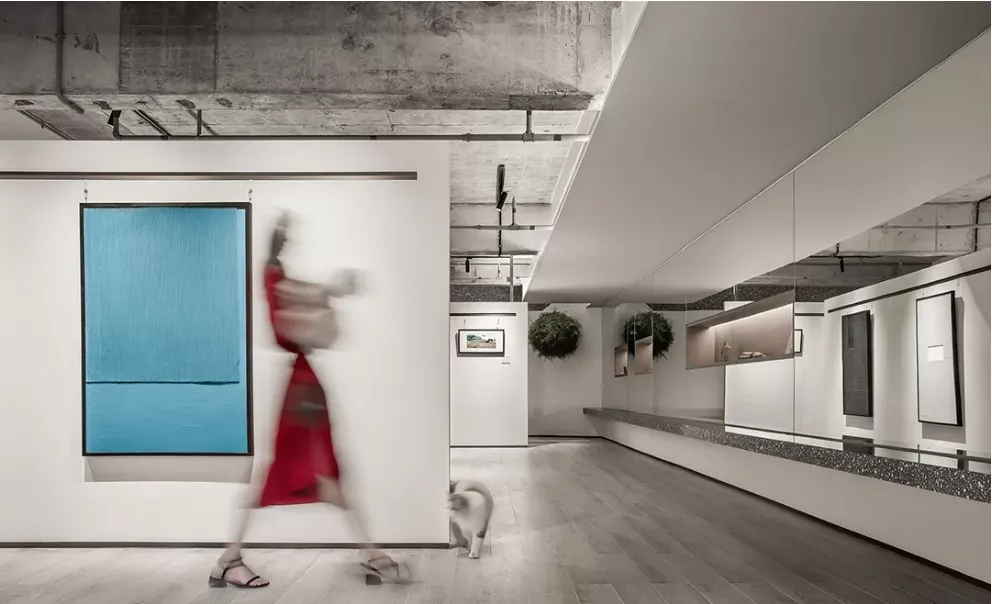
设计在立面竖向做切割,用两道玻璃的盒子为空间打开一个切口,内部空间的块面与精心挑选的产品互为镶嵌,形成了展厅的橱窗,同时,为地下空间的光线导入预留接口。
It is designed to cut vertically on the facade and open a notch for the space with two glass boxes. The block surface of the internal space and carefully selected products are embedded with each other to form the window of the exhibition hall. At the same time, an interface is reserved for the light introduction of the underground space.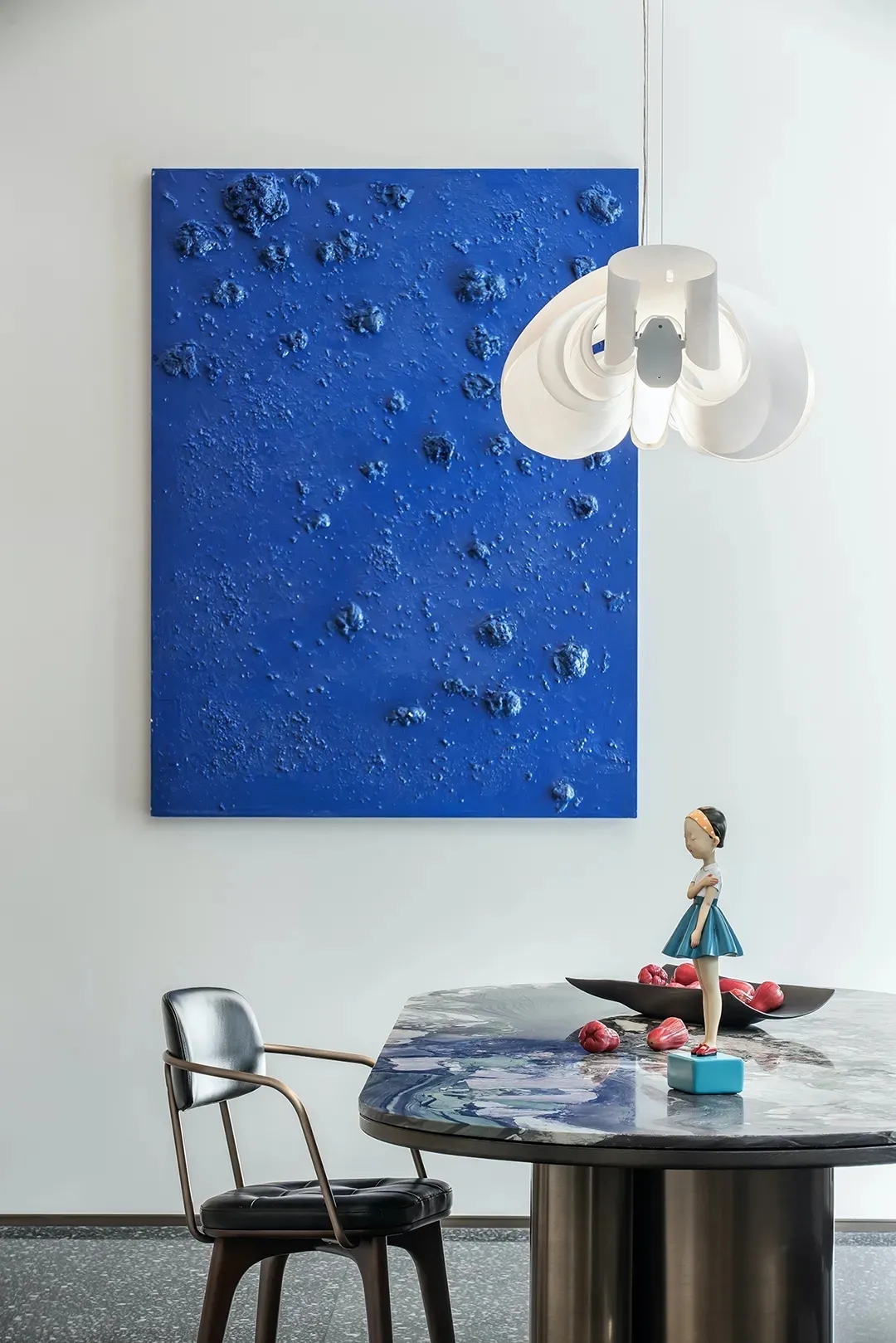
从外部打开的两道窗口,也伏笔了内部空间的界面关系。整个空间的功能要求被分成了两个同样重要的部分,一部分是针对外部活动,即举办沙龙、展览等需要多数人聚集的活动空间,另一部分是作为洽谈、办公、会议等相对“内向”的空间。这两部分从空间的使用要求上其实是对立的,公共活动部分要求尽量是开敞的、大空间的,而展示洽谈办公则希望相对私密。
The functional requirements of the whole space are divided into two equally important parts. One part is for external activities, that is, holding salons, exhibitions and other activity spaces that need most people to gather, and the other part is as a relatively "inward" space for negotiation, office, meetings and so on.
设计师在空间内置入了三个“院落”,通过这些“院落”形成的景观或横向、或纵向地穿透了不同的功能分区,使得空间之间互相渗透,引导着感官上的延续。同时,这些院落也形成了光线的媒介,将自然光带到不同空间。
The designer has built three "courtyards" into the space. The landscape formed by these "courtyards" penetrates different functional zones horizontally or vertically, making the spaces penetrate each other and guide the continuation of senses. At the same time, these courtyards also form a medium of light, bringing natural light to different spaces.
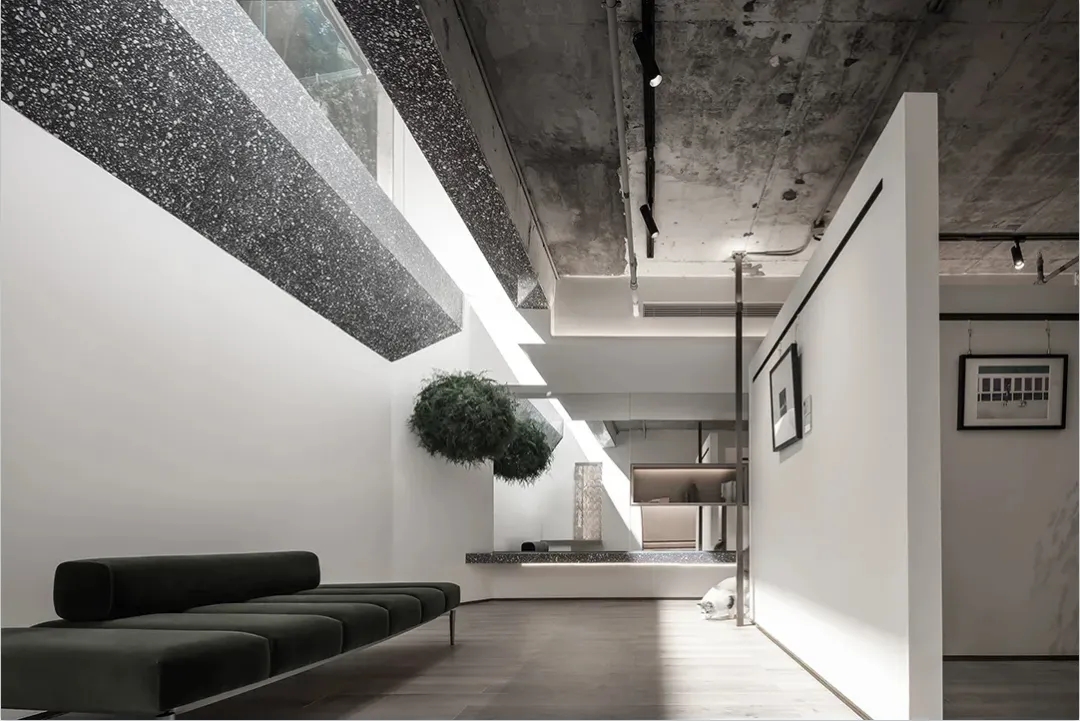
最内侧的空间被质朴的木色包裹,线条有序地平行延伸,向上递进而形成阶梯,这里可以容纳沙龙、座谈,也可以沉思、冥想,因容器的自由而包容多元可能。
The innermost space is wrapped in simple wood color, and the lines extend in parallel in an orderly manner, and then pass upward to form a ladder. Here, salons and discussions can be accommodated, meditation and meditation can also be accommodated, and multiple possibilities can be accommodated due to the freedom of the container.

部分图片源于网络,如有侵权,由凡石科技整理编辑发布
如有侵权请联系删除,版权归作者所有