随着时代发展与科学进步,在未来生活与全面智能的推动下,如何将艺术运用于科技中,让设计为商业空间赋能?
With the development of the times and scientific progress, how to apply art to science and technology and enable design to empower commercial space under the promotion of future life and comprehensive intelligence?
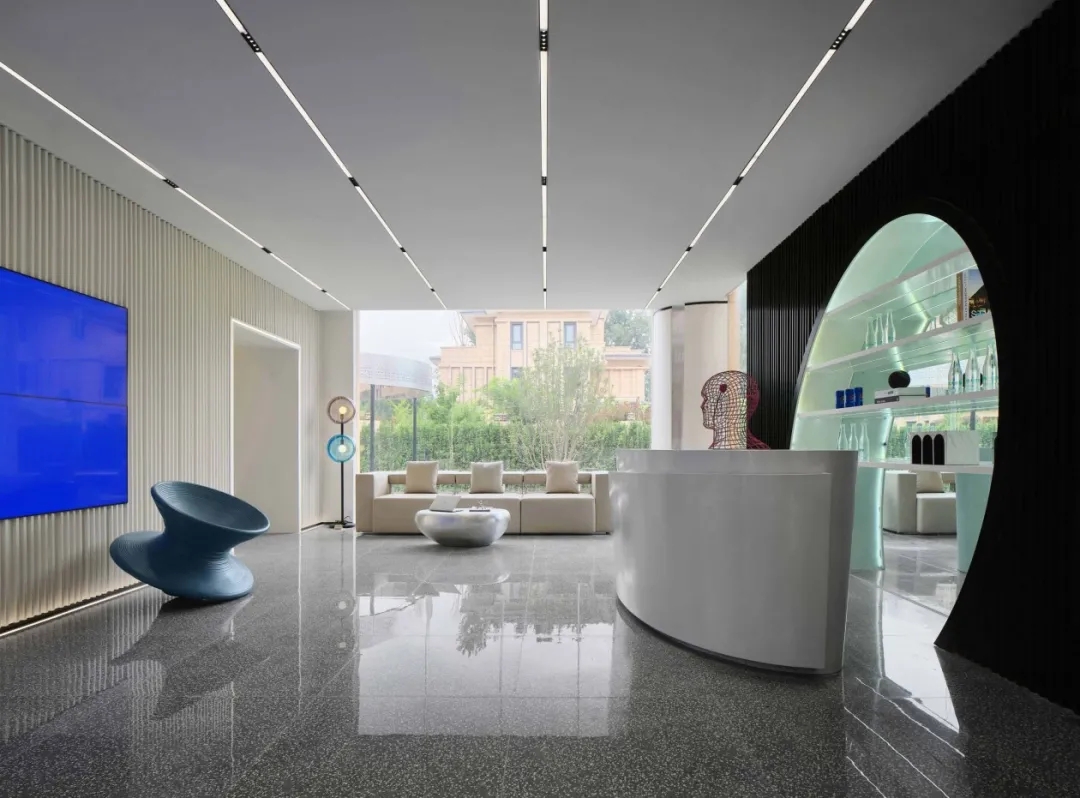

SAME ARRIVAL 同款无机石英石推荐 ——

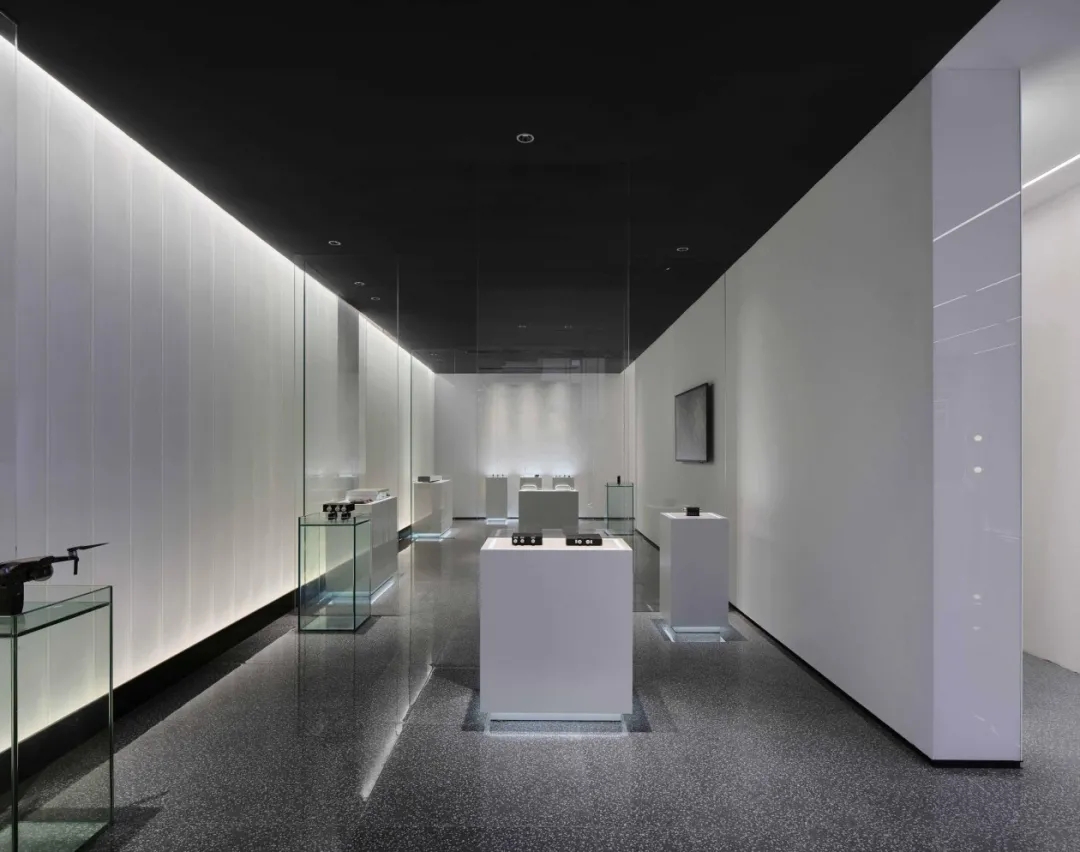
人天科技园5G智能产品展示中心位于素有“三国故地、六朝古都”之美誉的邯郸市临漳县,该建筑分为地下一层、地上三层,建筑面积1200平方米。
5g intelligent product exhibition center of Rentian science and technology park is located in Linzhang County, Handan City, which is known as "the hometown of the Three Kingdoms and the ancient capital of the Six Dynasties". The building is divided into one underground floor and three aboveground floors, with a construction area of 1200 square meters.
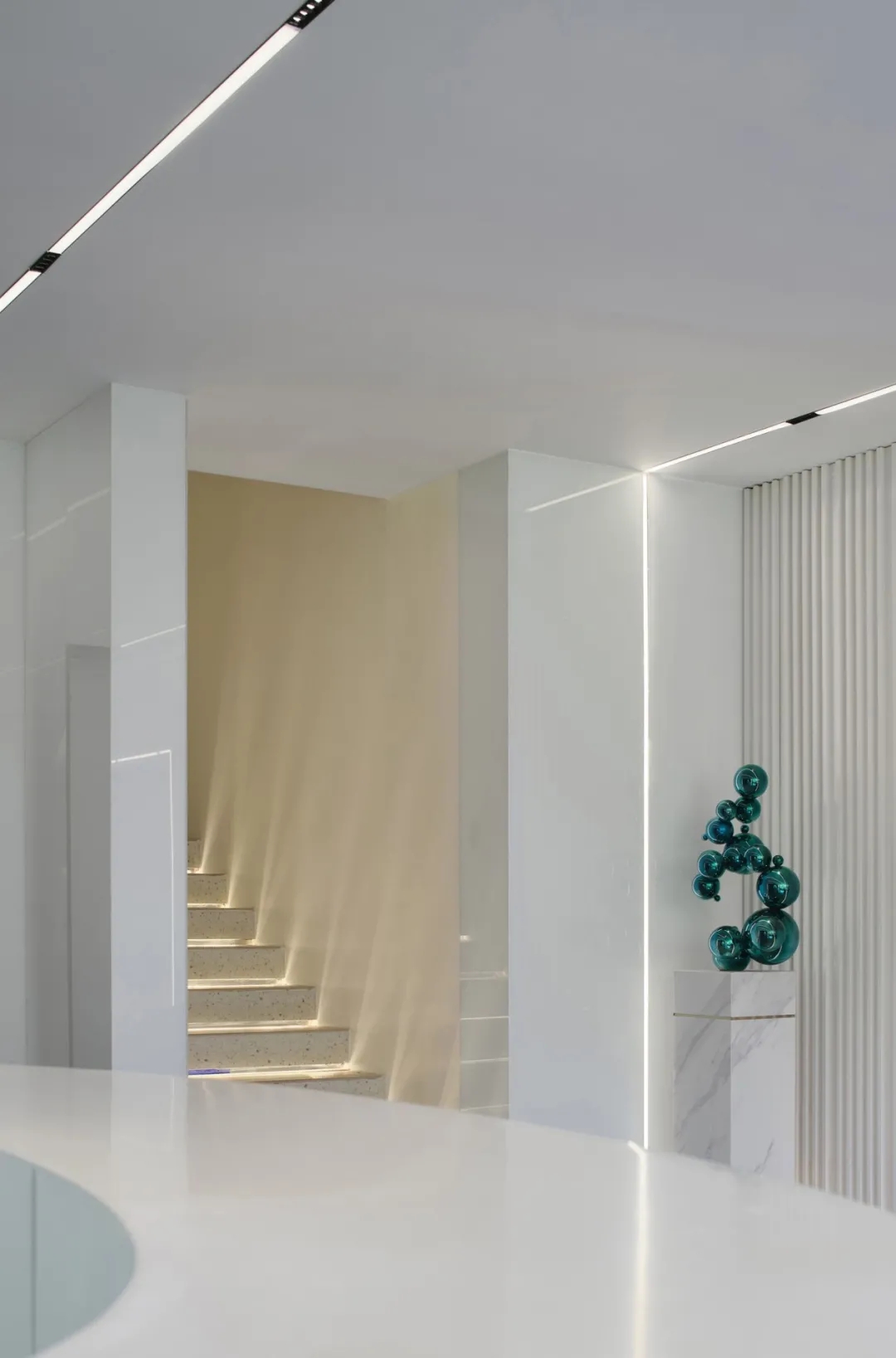
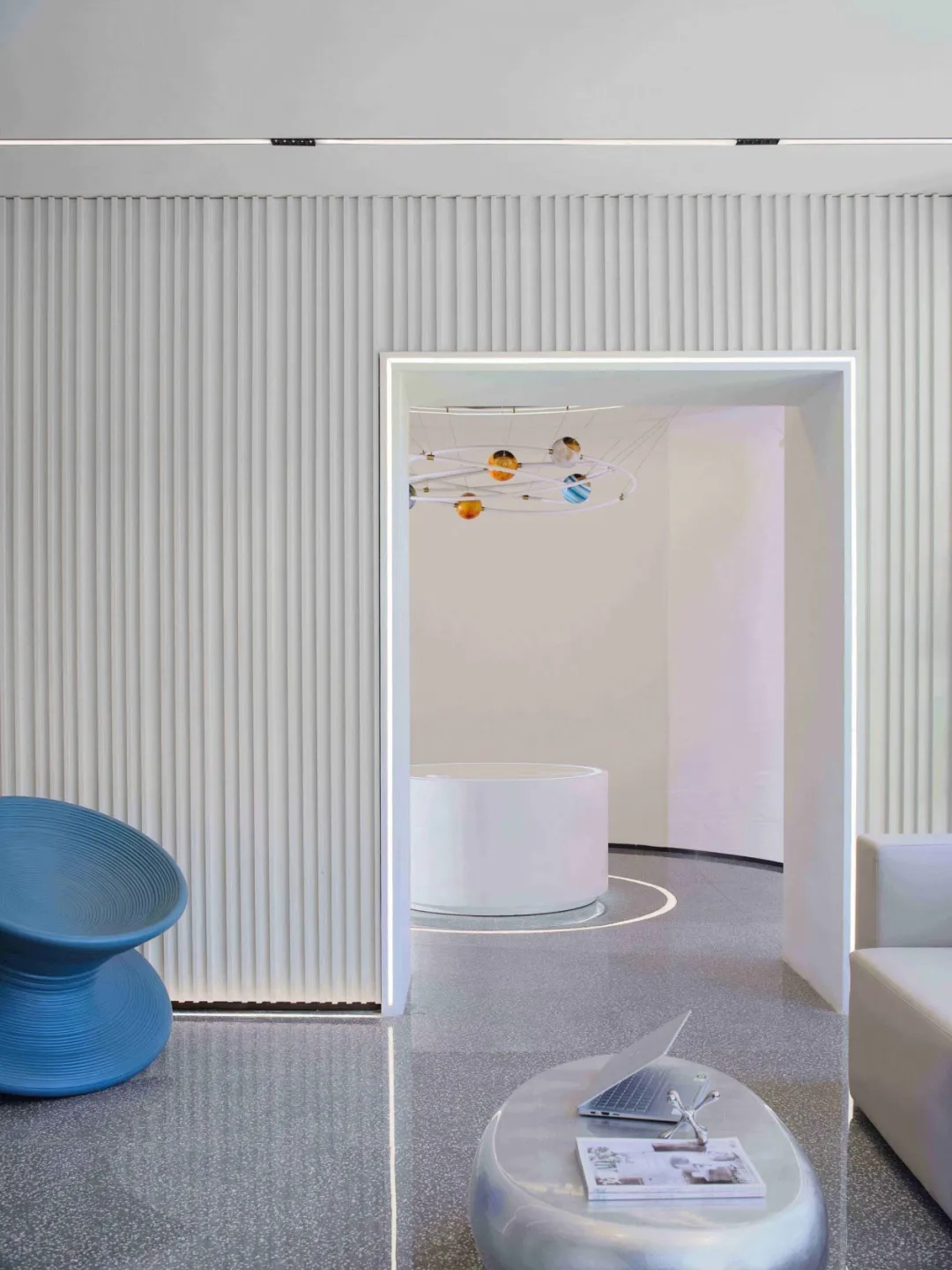
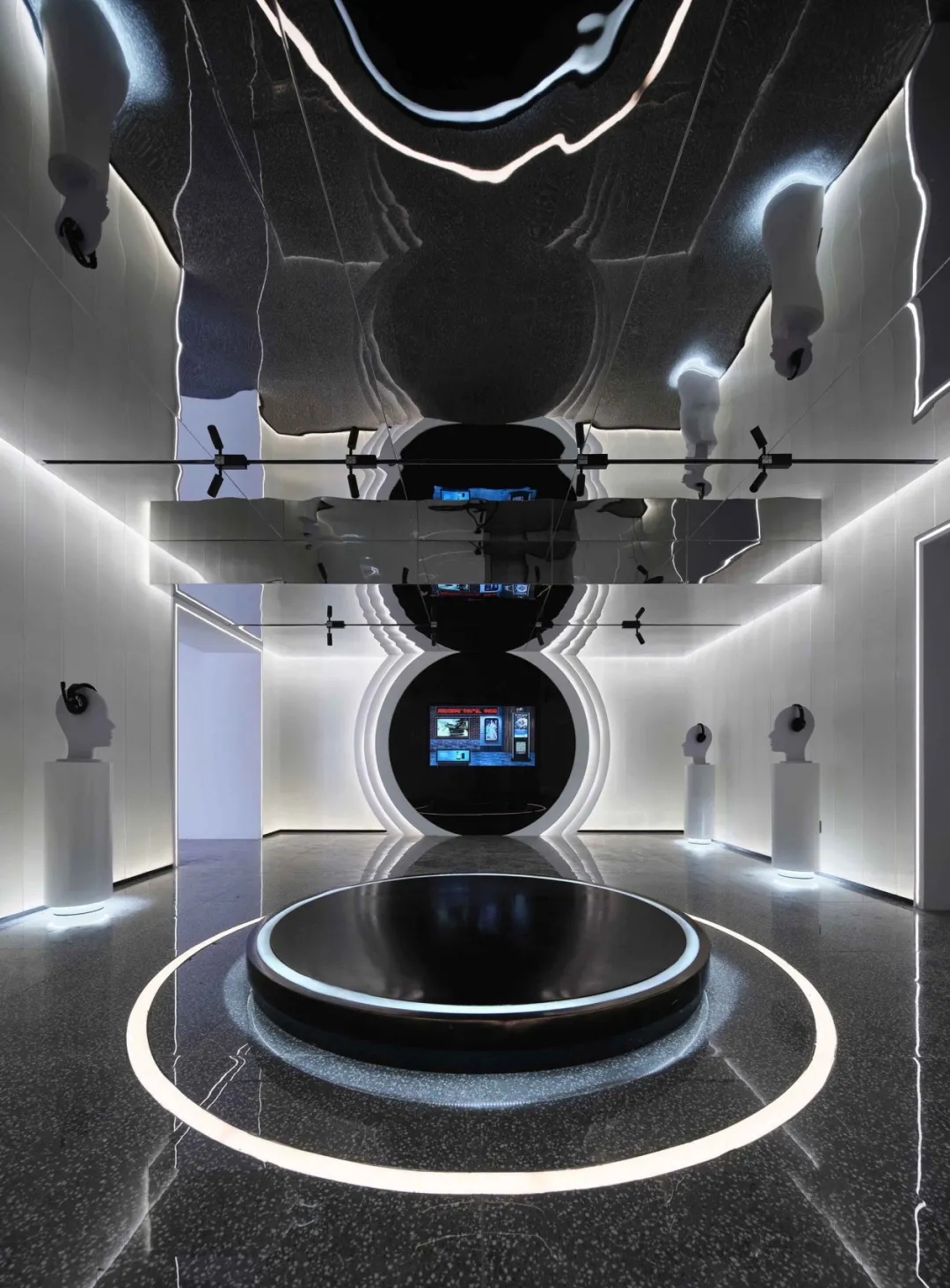
在方案初期,我们希望将浩瀚的宇宙元素融入到设计的细节中,通过对比例、形态以及光线的处理,将科技与艺术融合,打造沉浸式的感官体验,提升人们对于未知区域的认知。
At the initial stage of the scheme, we hope to integrate the vast cosmic elements into the design details, integrate technology and art through the treatment of proportion, shape and light, create an immersive sensory experience and improve people's cognition of unknown areas.
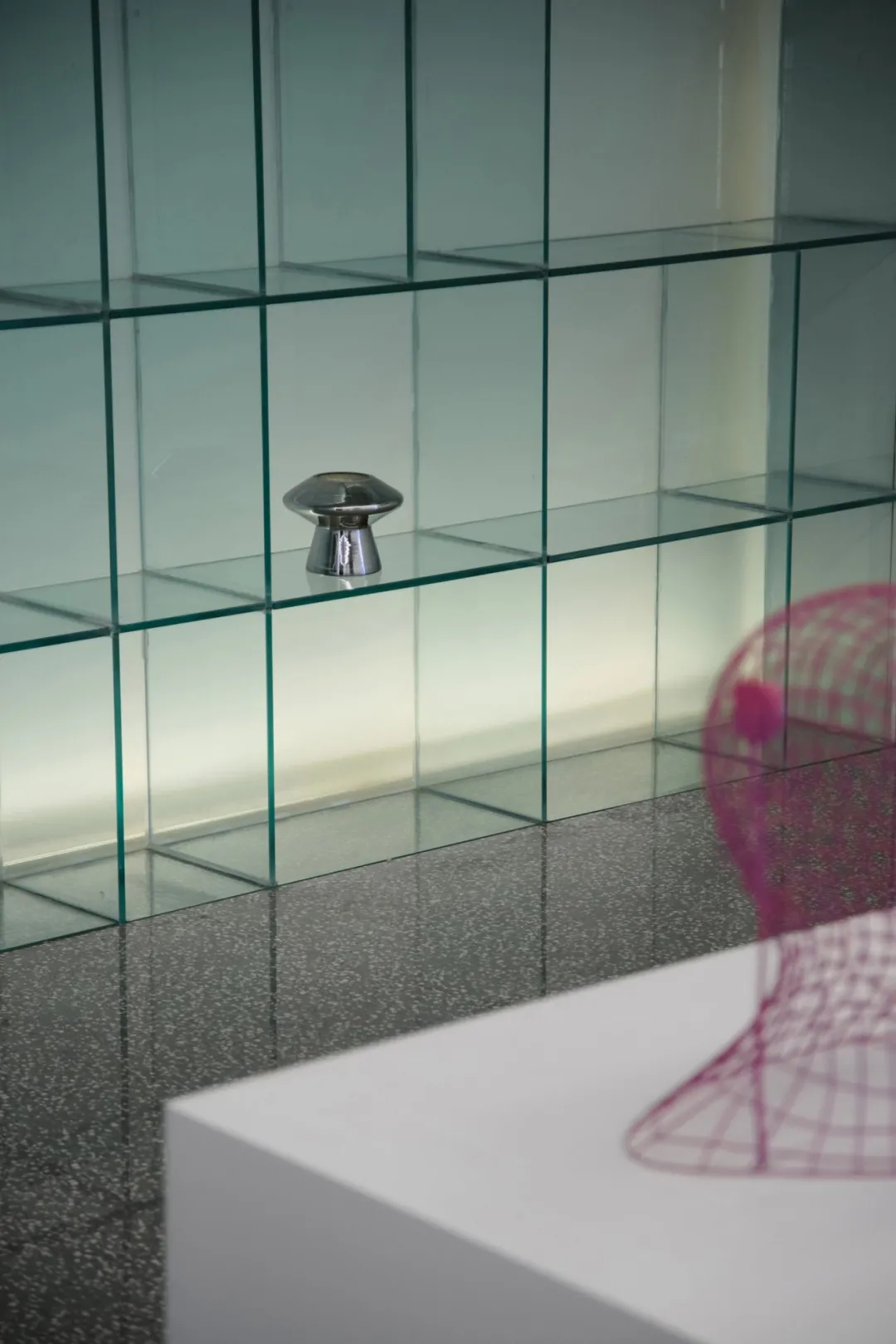
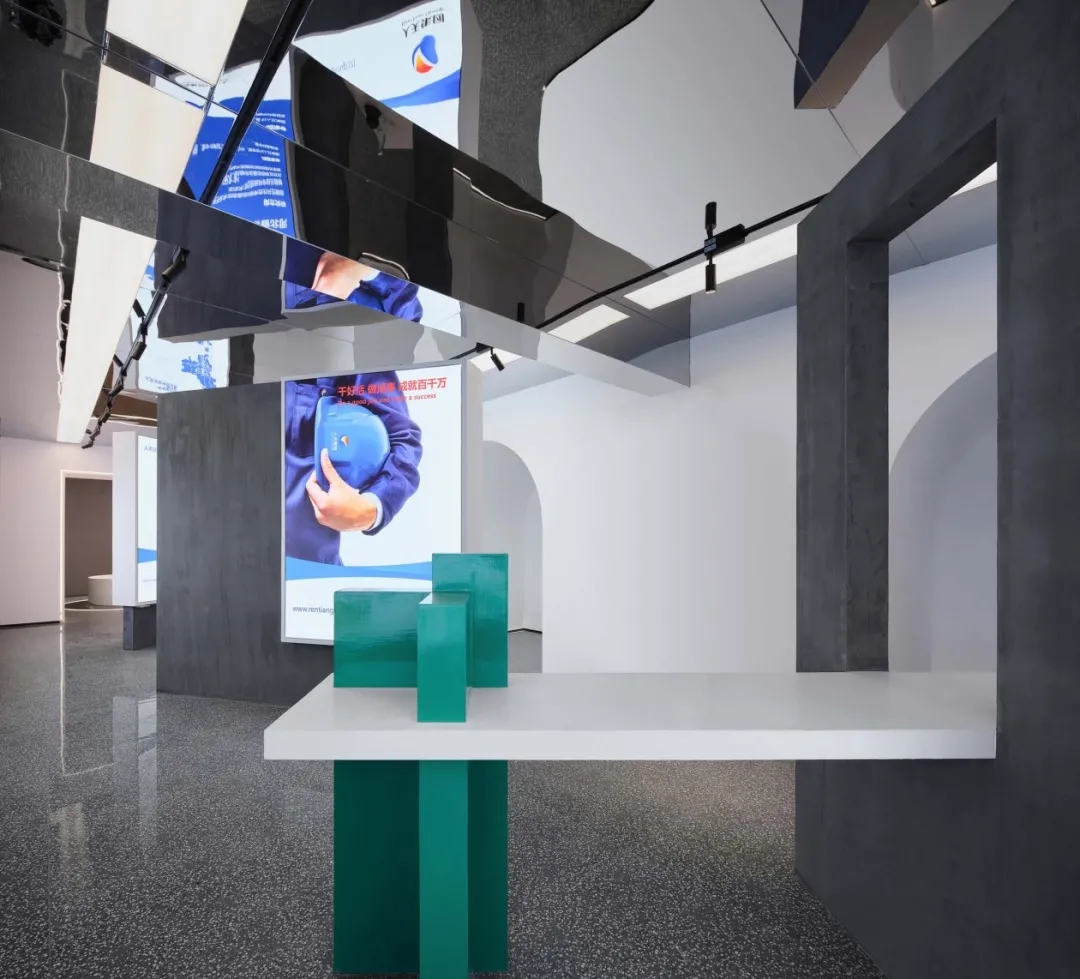
负一层与一层展览区,构思为一个以光与金属为系统的概念空间,有自身独特的结构语言,挑战现实与未来之间的感官认知。
The exhibition areas on the first floor and the first floor are conceived as a conceptual space with light and metal as the system. They have their own unique structural language to challenge the sensory cognition between reality and the future.
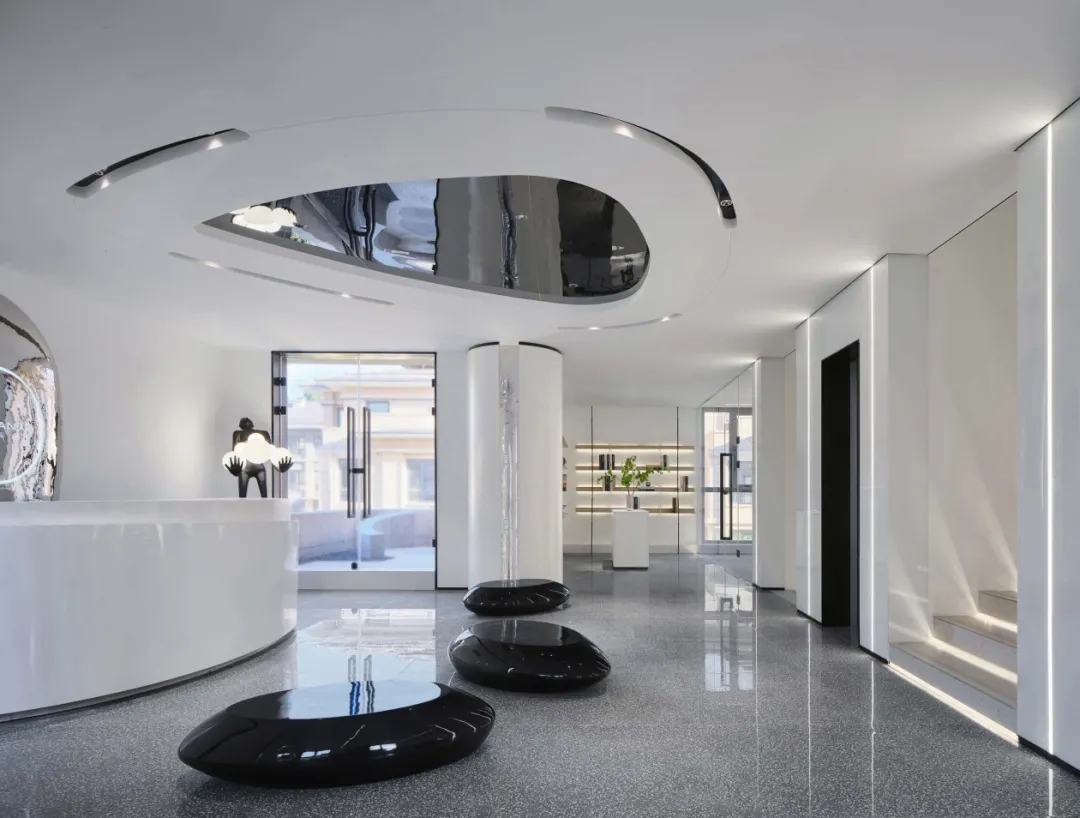
设计围绕中心轴环形展开,展示内容包括:5G网络在生活和工业领域中的智能应用、5G网络基站的建设使用以及数字多媒体的交互体验,让观展人群主动地参与到展览中来,有效接收展览主题信息,避免"走马观花"。
The design revolves around the central axis. The exhibition contents include: the intelligent application of 5g network in the field of life and industry, the construction and use of 5g network base station and the interactive experience of digital multimedia, so that the exhibition visitors can actively participate in the exhibition, effectively receive the exhibition theme information and avoid "watching flowers".
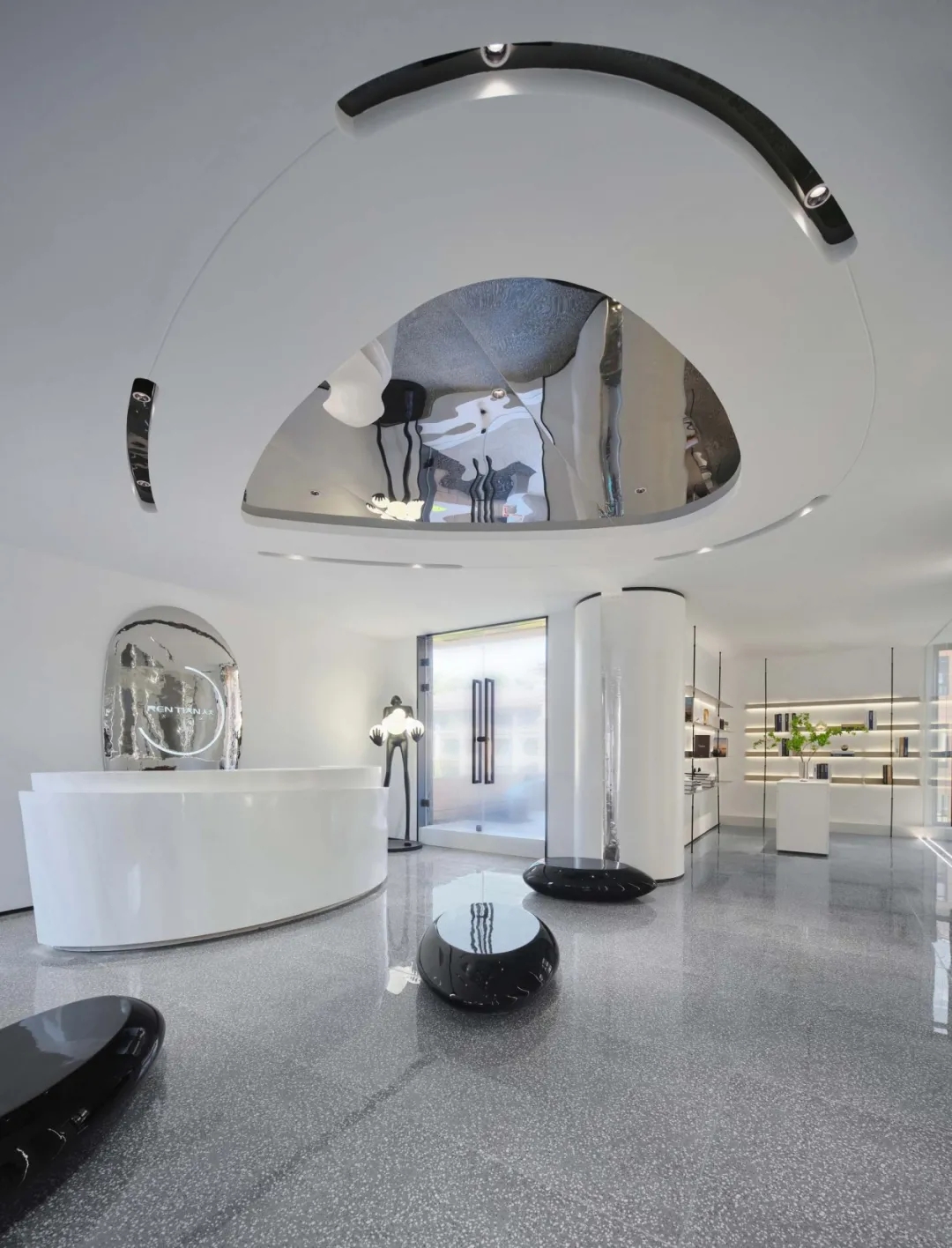
本案基本保留了原始场所的建筑结构关系,通过金属柔和的表面漫反射,加以宇宙天体、太空舱模体的渲染,让整个场域浸入未来感的气息。
This case basically retains the architectural structure of the original site. Through the soft surface diffuse reflection of metal and the rendering of cosmic celestial bodies and space capsule models, the whole field is immersed in the sense of future.
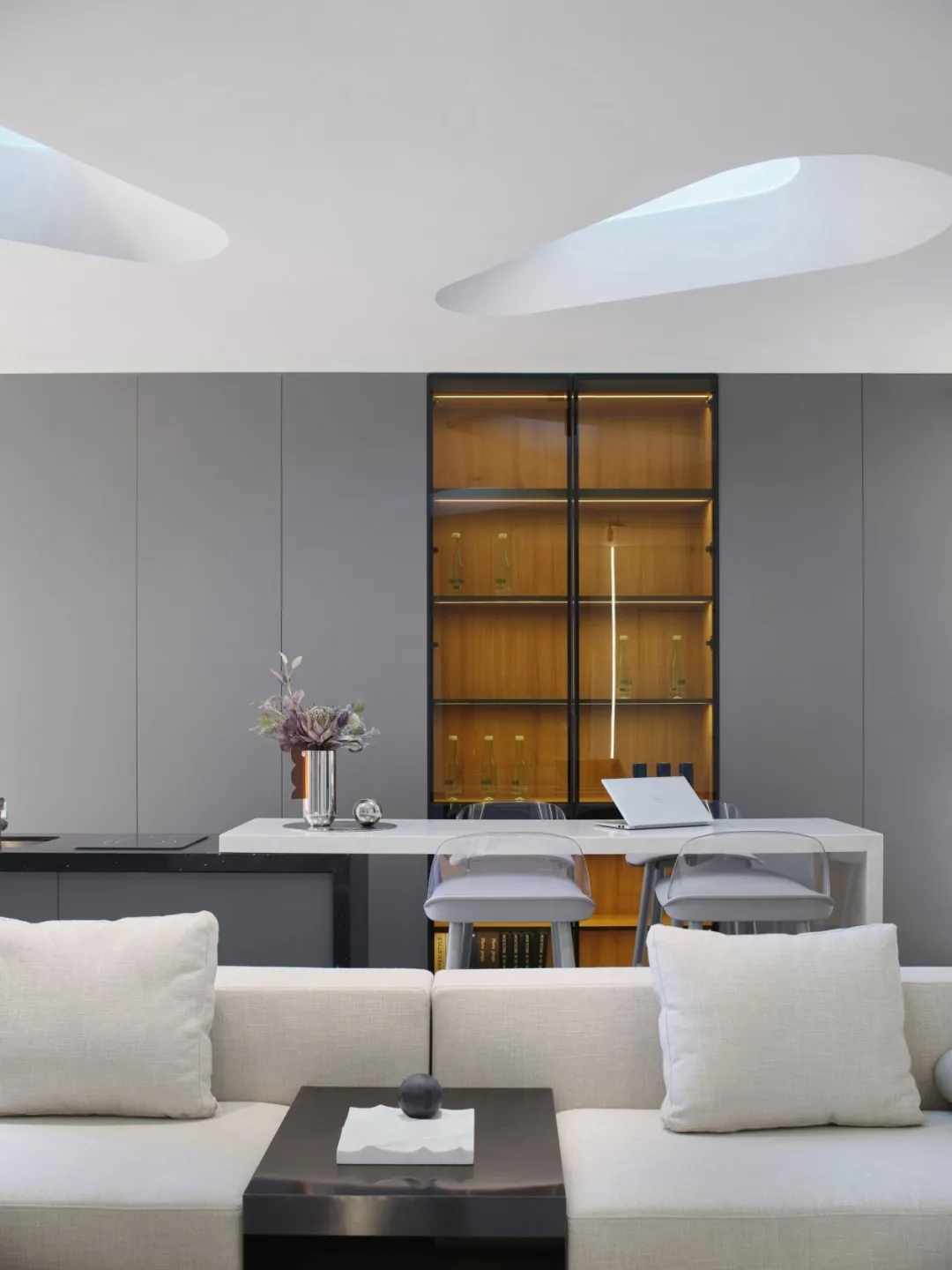
公共空间采用多层次的光强、隐秘的光源以及科技感的灯具,在光影中感受虚实,完美地将空间中倒映的成像与真实光影进行围合,营造出艺术无限延展的维度,足以让访客畅游其中。
The public space adopts multi-level light intensity, secret light sources and lamps with a sense of science and technology to feel the virtual reality in the light and shadow, perfectly enclose the reflected image in the space with the real light and shadow, and create an infinitely extended dimension of art, which is enough for visitors to enjoy it.
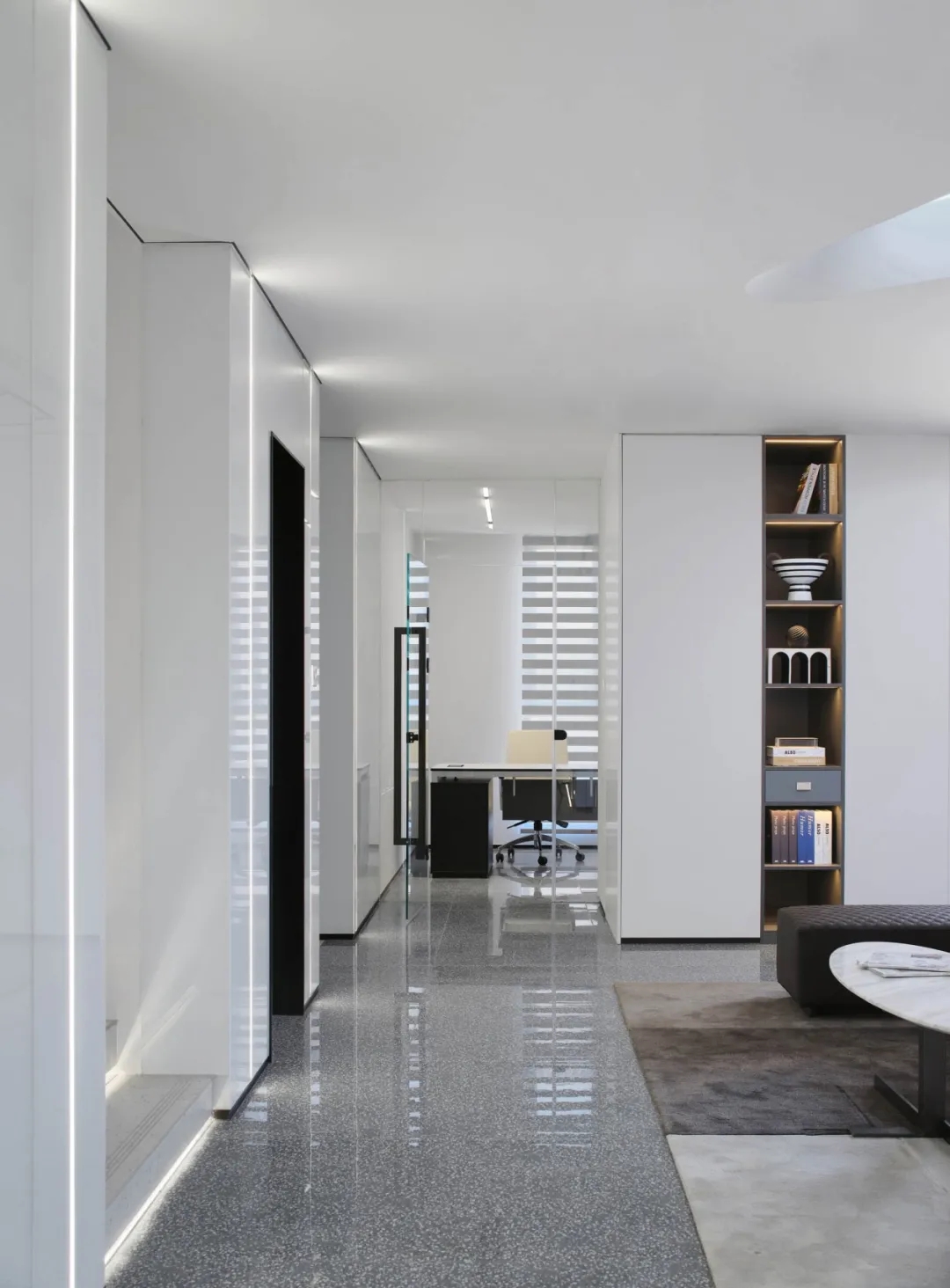
二层工业设计部门,设计师用几何体块以及点线面的设计语言,将工业部门设计师的日常工作以及特殊工作使用需求反复演绎推敲,形成空间构成主义的美学,营造富有随性的自由模式、孕育创意及美感的舒适空间氛围;同时,不同肌理感材质的对比碰撞,体现了设计师对材质细节的精准把控。
The designer uses the design language of geometric blocks and points, lines and surfaces to repeatedly deduce and deliberate the daily work and special work needs of designers in the industrial sector, form the aesthetics of space constructivism, and create a comfortable space atmosphere full of random free mode and pregnant with creativity and beauty.
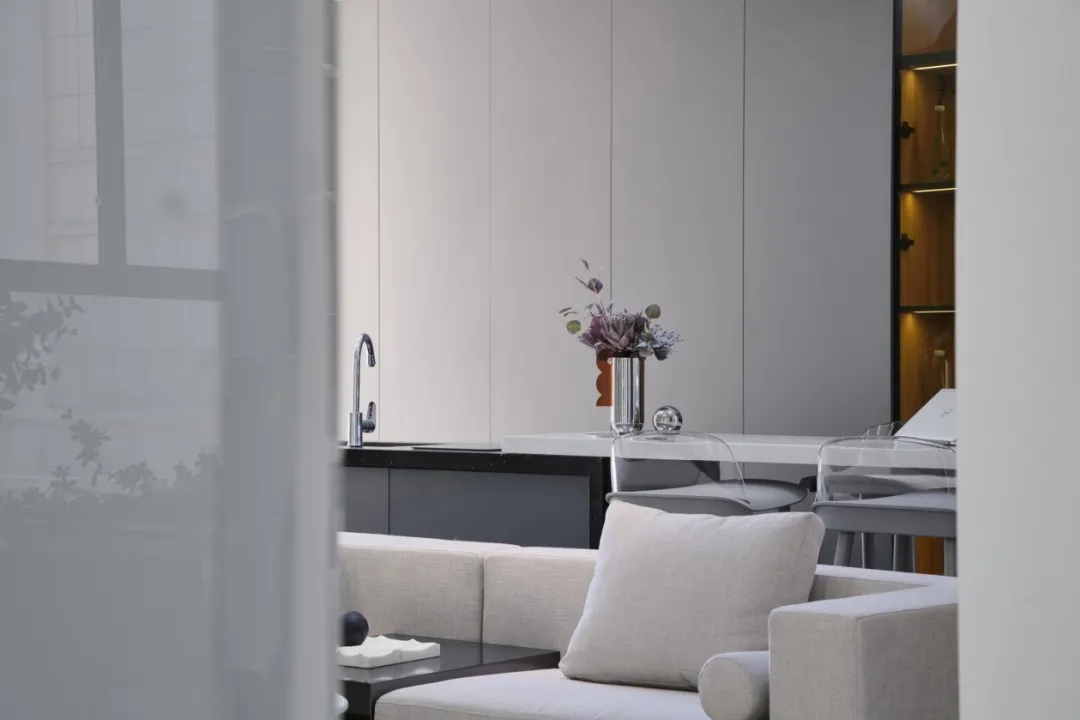
墙面的艺术装置有着惊人的悬浮感,以金属微雕工艺体现科技给予人们无限的可能性。天花的镜面处理,反射着梦幻的美,设计师用镜子构筑了一个介于现实与未来之间的空间,“一叶一世界”,将传统工业与当代艺术进行诗意碰撞。
The artistic installation on the wall has an amazing sense of suspension, and technology is embodied by metal micro carving technology, giving people unlimited possibilities.
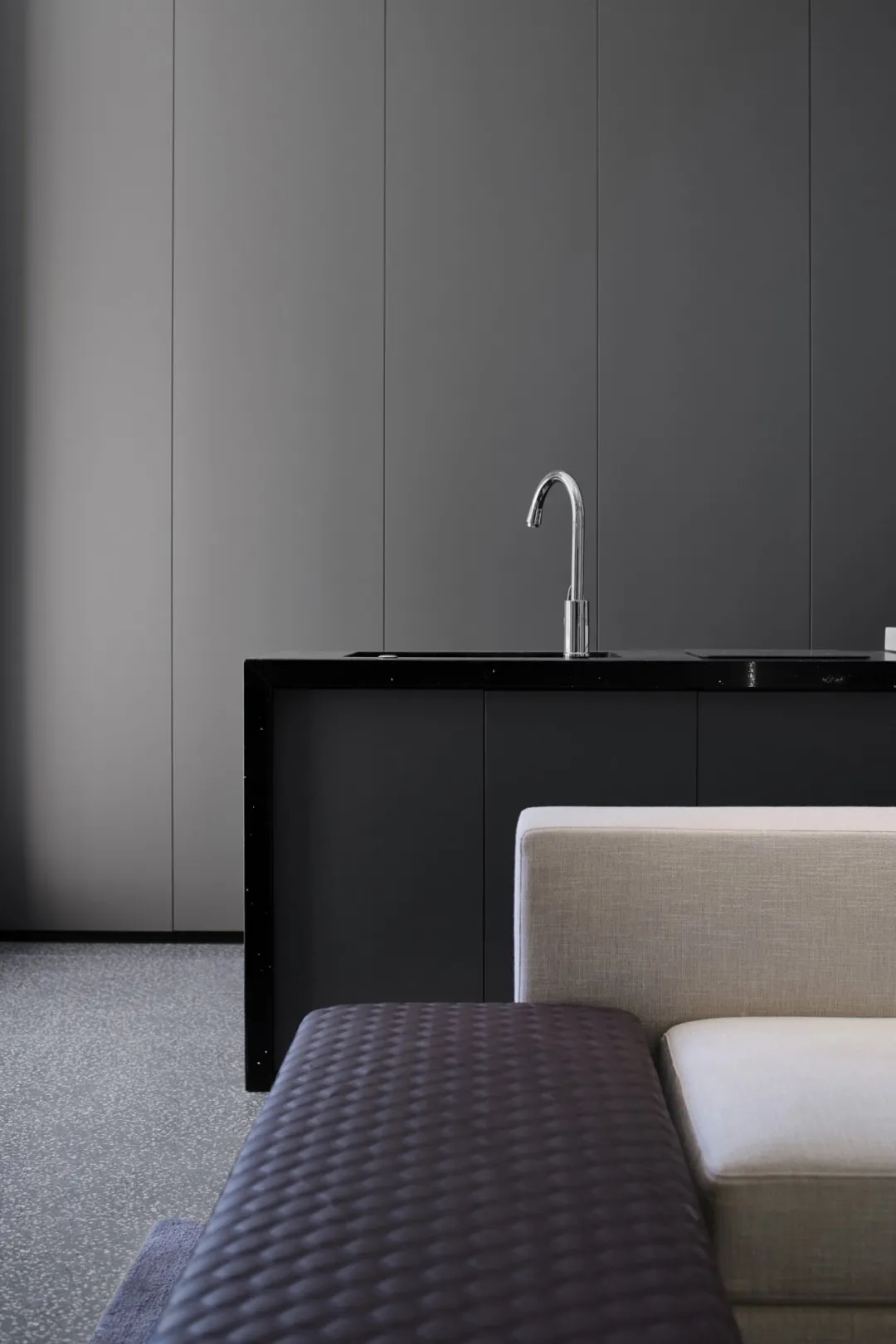
光线是设计的重点,通过顶部向上发光的照明方式,避免过多直射光线带来的炫目感,降低对于物体形成的投影与色差。简练纯粹的线条和墙面大面积的留白处理平衡了金属光泽的锋利,更显科技机能之美与空间张力。
Light is the focus of the design. Through the top up lighting mode, the dazzling feeling caused by too much direct light is avoided, and the projection and color difference of objects are reduced. Concise and pure lines and large-area blank treatment on the wall balance the sharpness of metal luster, and show the beauty of scientific and technological function and spatial tension.
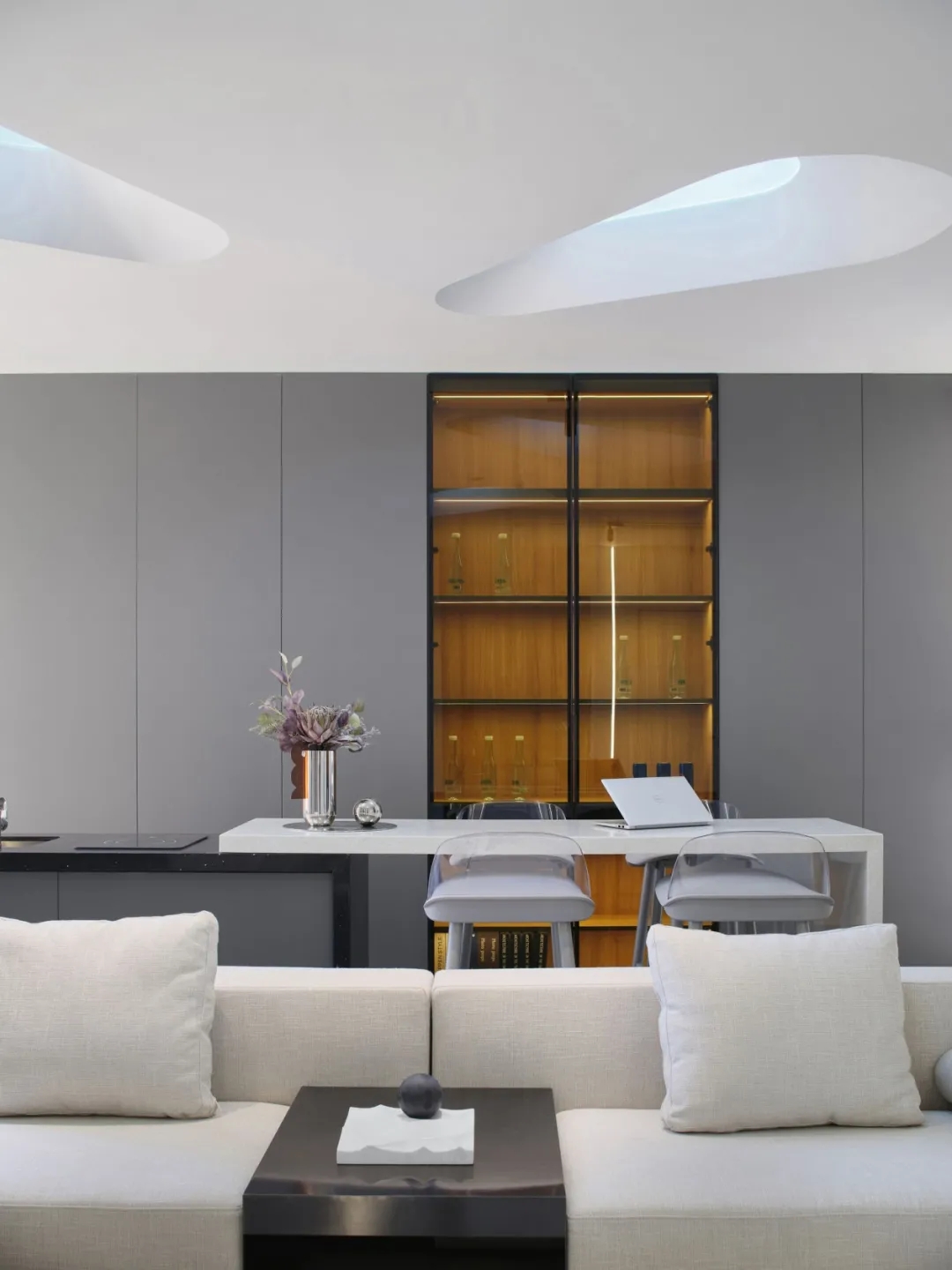
整个设计与建造的过程,围绕使用空间的各个不同状态,丰富了从视觉到触觉营造出的感官体验。我们旨在融合以人为本、互动、智能化的核心与亮点,创造一个和谐的活动空间,并就此转化成蕴含自由意识文化的空间形态。
The whole design and construction process enriches the sensory experience from vision to touch around the different states of the use space. We aim to integrate the core and highlights of people-oriented, interactive and intelligent, create a harmonious activity space, and transform it into a spatial form containing free consciousness culture.
部分图片源于网络,如有侵权,由凡石科技整理编辑发布
如有侵权请联系删除,版权归作者所有